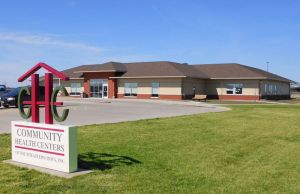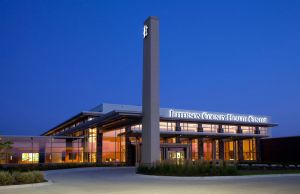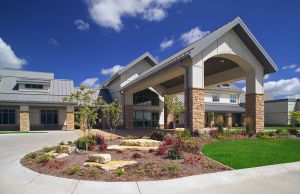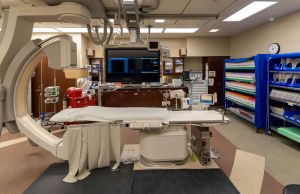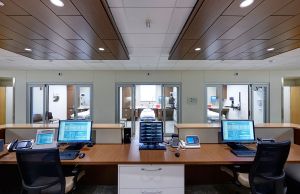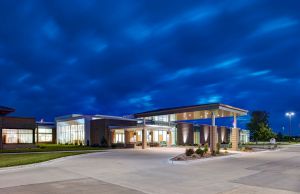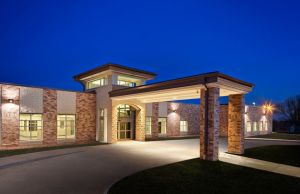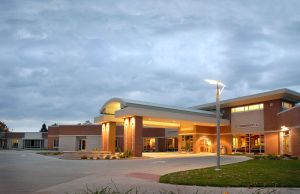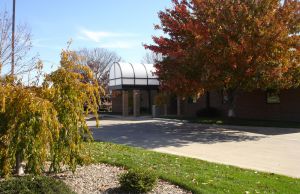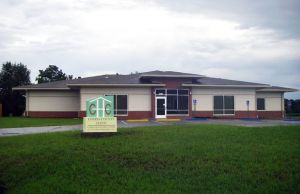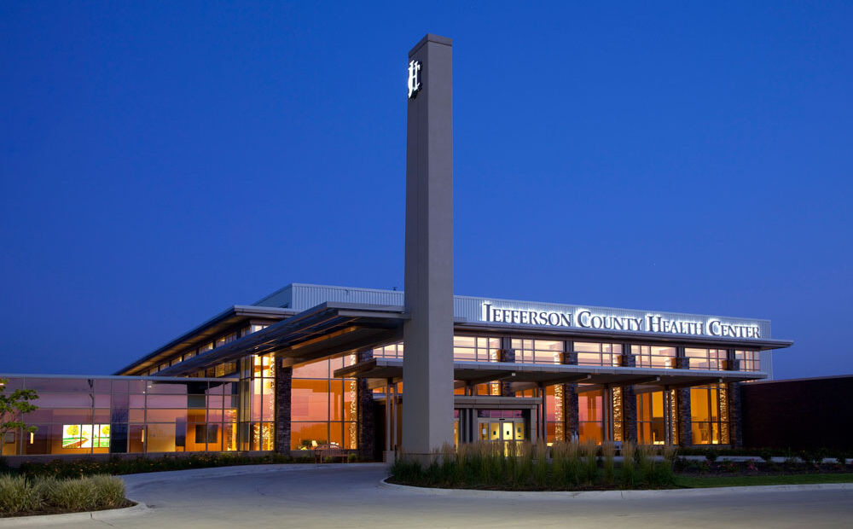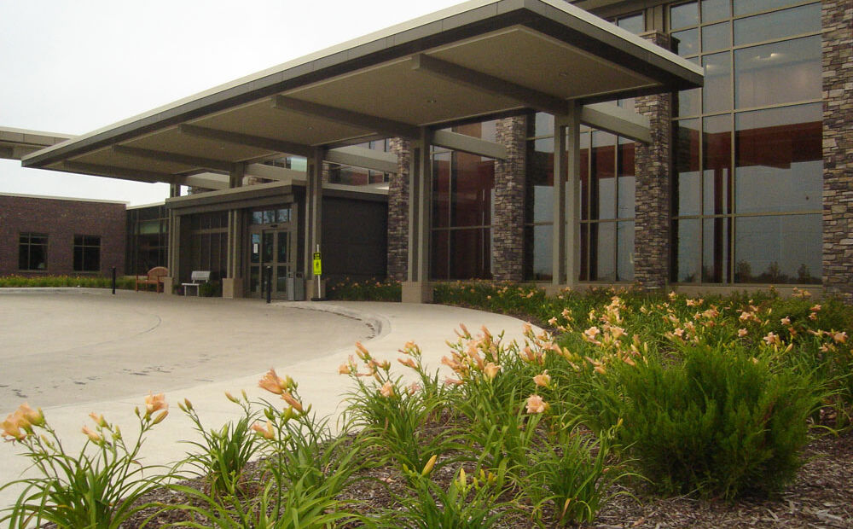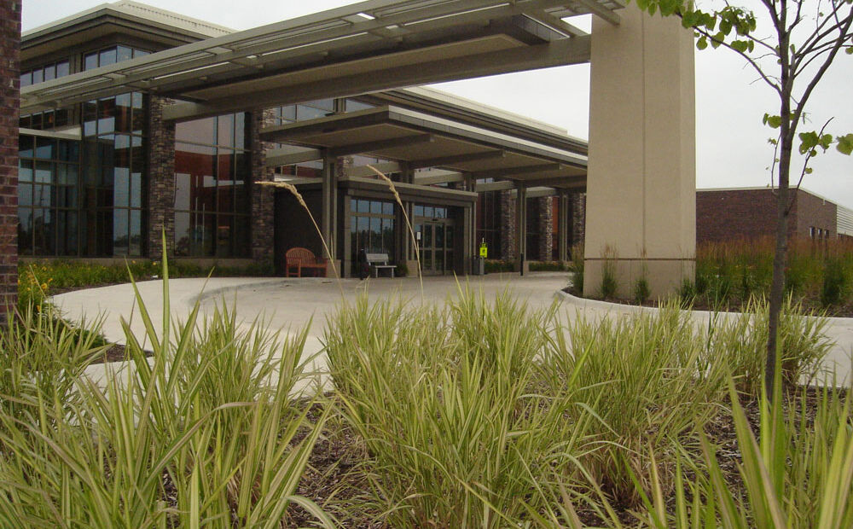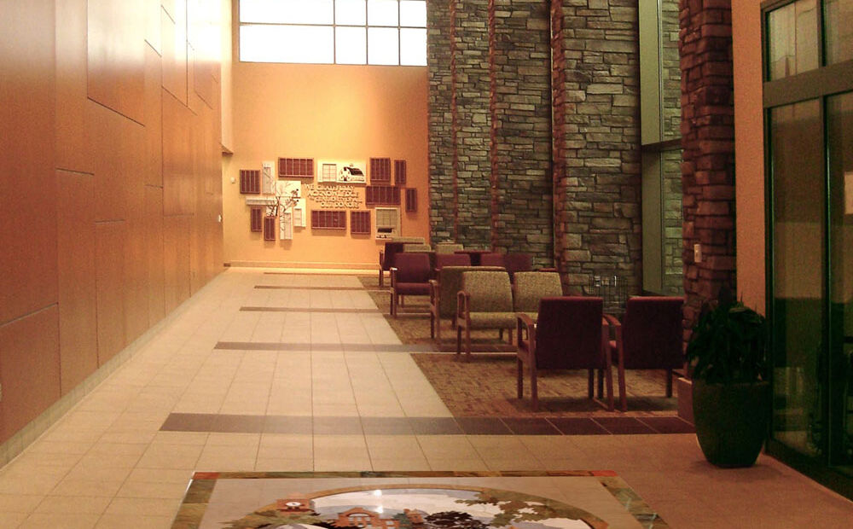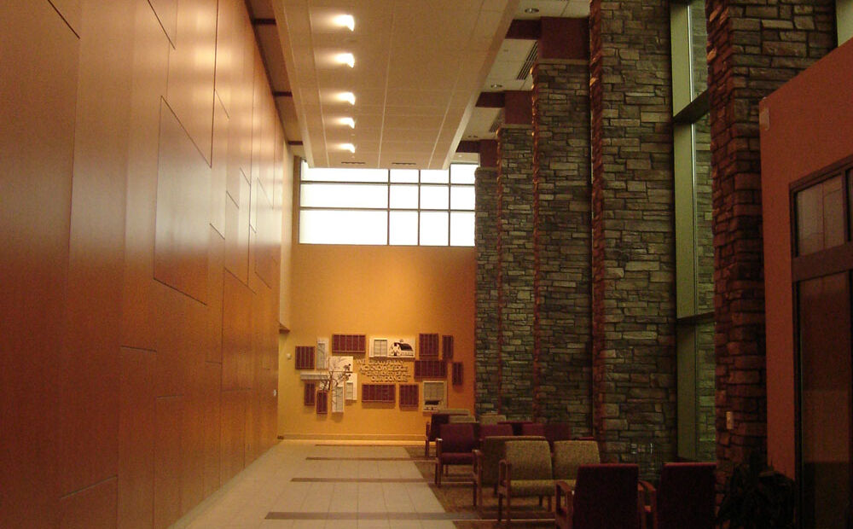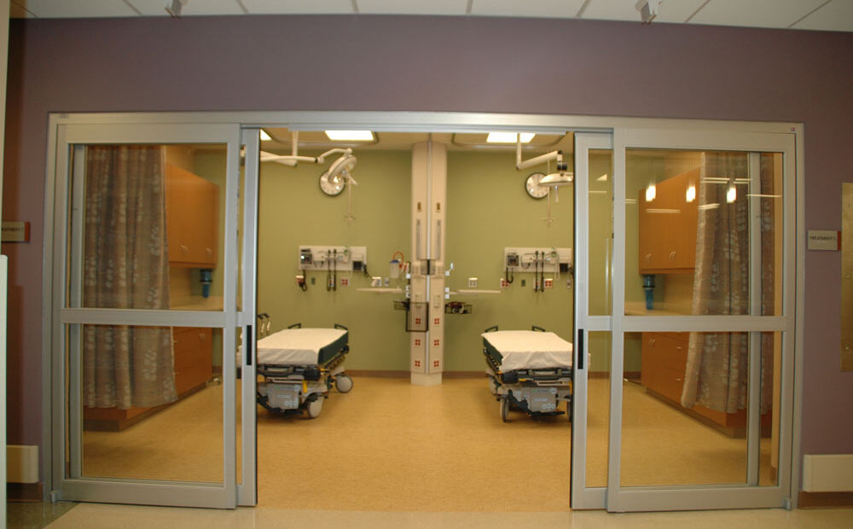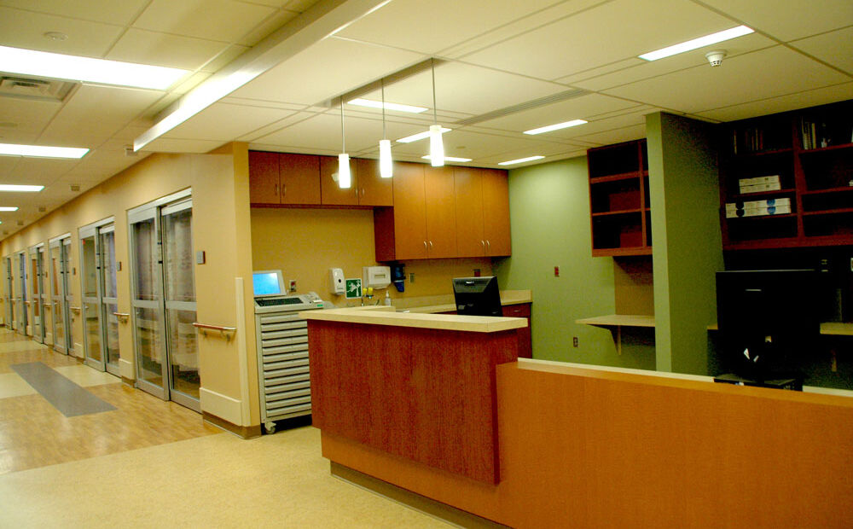Replacement Critical Access Hospital & Medical Office Buildings
Jefferson County Health Center, Fairfield, Iowa
Project Overview
| Owner | Jefferson County Health Center |
|---|---|
| Location | Fairfield, Iowa |
| Delivery Method | Construction Management Agency |
| Description | New Construction |
| Gross Floor Area | 116,000 SF |
Carl A. Nelson & Company performed as the Owner’s agent in the role of Program and Construction Manager. As the Owner’s agent, Carl A. Nelson & Company led in the architect selection, completed pre-bid budget analysis with value engineering, and managed the bidding process. In addition, Carl A. Nelson & Company managed the construction process, assisted in medical equipment and furniture selection, and collaborated with the hospital to create a detailed schedule of their move to their new critical access hospital.
The replacement hospital includes a 25-bed med/surg, OR, endoscopy procedure room, PACU, emergency department, imaging department, pharmacy, lab, cafeteria, administrative offices, and six medical clinics. The hospital was designed based on the “Green Guide for Heath Care” principles. In fact, the online magazine, GreenBuildingNEWS, wrote an article about the project.
Guided by Green
When planners sat down to design the new Jefferson County Health Center in Fairfield, Iowa, they started with a unique repertoire of tools and direction.
The 115,000 square-foot, $25 million replacement facility for the existing 25-bed acute care hospital needed to make the most of its rural attributes while ascribing to the Green Guide for Health Care — a best practices guide for healthy and sustainable building design, construction and operations.
Read the complete article here.







