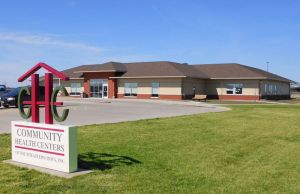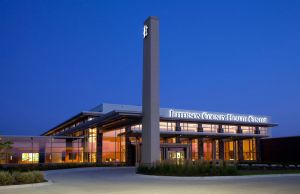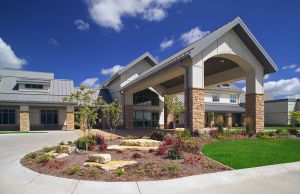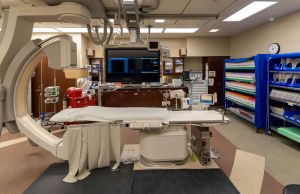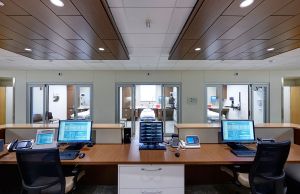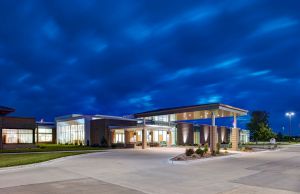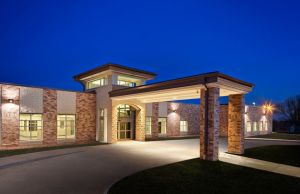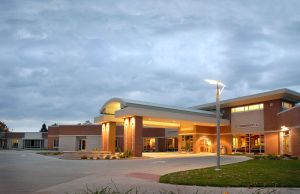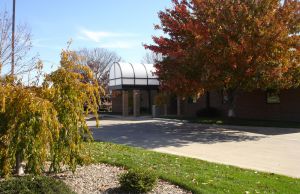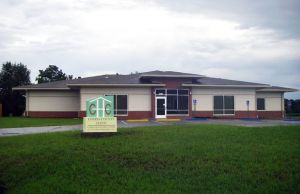Surgery Addition and Energy Center Replacement
Henry County Health Center, Mount Pleasant, Iowa
Project Overview
| Owner | Henry County Health Center |
|---|---|
| Location | Mt. Pleasant, Iowa |
| Delivery Method | Construction Management Agency |
| Description | Addition and Renovation |
| Gross Floor Area | 24,825 SF New Addition and 21,450 SF Renovation |
This multi-phase project included a New Surgery Center Addition, New Replacement Energy Center Addition, and extensive renovation of the Imaging, Cardiopulmonary, Laboratory, Health Education, Specialty Clinic and Gift Shop.
During the master planning phase, it became apparent that the current energy center was not capable of supporting new space and had a limited life span. Following our recommendations, the decision was made to develop a new energy center that not only could support the new surgery addition, but designed to have the capability to support the entire campus in later construction phases.
The new surgery center houses two operating rooms, one endoscopy procedure room, ten (10) pre/post operative rooms, and three (3) PACU beds. To improve the patient experience, the registration area was renovated with a new entrance to surgery located at the main entrance of the hospital. Also, a separate post-op patient exit was located directly to the parking lot.
Learn More About Surgery Addition and Energy Center Replacement.






