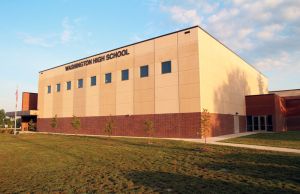K-12 Additions/Remodeling
Pekin Community School District, Packwood, Iowa
Project Overview
| Owner | Pekin Community School District |
|---|---|
| Location | Packwood, Iowa |
| Delivery Method | Construction Management Agency |
| Description | Additions and Renovation |
| Gross Floor Area | 23,600 SF (combined) |
Carl A. Nelson & Company was selected by the Pekin Community School District to provide construction management agency services for improvement to an existing school facility in Packwood, Iowa.
The elementary and high school entrances were reconfigured and expanded, with new pre-engineered aluminum canopies and new sidewalks leading to the entry doors. Existing locker rooms were renovated and expanded into the wrestling room, with space for equipment storage.
An addition was built onto the high school to provide space for a new science classroom, while a science lab and family and consumer science classroom were updated with new finishes, electrical, mechanical and plumbing systems. A junior high school addition was built on the east end of the high school and included six new classrooms, administrative office, restrooms and support space.
















