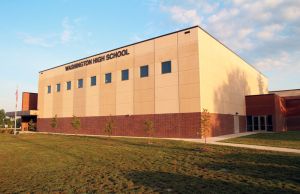High School Addition/Renovation
Fairfield Community School District, Fairfield, Iowa
Project Overview
| Owner | Fairfield Community School District |
|---|---|
| Location | Fairfield, IA |
| Delivery Method | Construction Manager Agency |
| Description | Addition and Renovation |
| Gross Floor Area | 25,030 SF Addition and 32,810 SF Renovation |
Originally built in 1939, this 135,363 SF building sits on 23.2 acres. With no major changes to the high school since 2002, the School District completed a district wide facility assessment study in 2005. Several areas of concern were identified, most of them with the high school building.
In 2012, Carl A. Nelson & Company was selected after presentations and site visits to be the Construction Manager Agency of the new addition and renovations to the existing building.
Our unique, big-picture plan was presented to the School District and provided solutions to their air-handling issues, absence of handicap accessibility, and concerns of building security and safety. The plan also provided upgraded classrooms, centralized student services, an enlarged music suite, improved locker rooms and additional storage space. In addition, we presented suggestions to bring the front entrance grade to ground level and create a lobby and vestibule to the east of the main auditorium. With the relocation of the central office, we were able to provide more security and office-controlled access to the building.
Carl A. Nelson & Company assisted the Owner with architect selection and bond referendum public meetings for the surrounding communities.
The actual construction was phased to work around the school calendar and allowed for minimal disruption to students and staff. Today, the high school is 160,393 SF and houses approximately 630 students and 75 staff members.



















