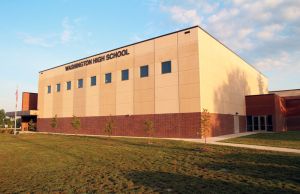K-12 Additions & Remodeling
Danville Community School District, Danville, Iowa
Project Overview
| Owner | Danville Community School District |
|---|---|
| Location | Danville, Iowa |
| Delivery Method | Construction Management Agency |
| Description | Addition/Remodeling |
| Gross Floor Area | 42,416 SF |
Carl A. Nelson & Company was hired by the Danville Community School District to serve as Construction Management Agency for its project to expand and renovate spaces in its elementary and junior/senior high school buildings.
At the elementary school, an addition was built to expand available classroom space, while in the existing building, an open classroom area with partitions was reconstructed to house private classrooms.
In the junior/senior high school building, an addition houses new classrooms and a relocated school office to provide a secure entrances for students, as well as a separate activities entrance. The previous office was converted for use as a classroom. The media center was updated, and the band room converted to an art room. The junior high boys and girls locker rooms also were renovated.
Superintendent Dr. Thomas Ward spoke favorably of Carl A. Nelson & Company's performance on the project.
“I can’t say enough about Carl A. Nelson and the quality of the work,” he said, “and the workmanship that they put into the total project, and taking care of Danville Community School District.”
Read more about this project in this CANCO News report, and hear more of what Dr. Ward had to say in the video posted below.
Learn More About Danville Community School District.


















