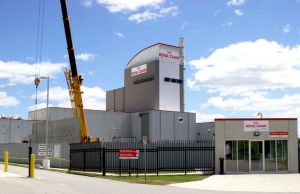Biomedical Research Support Facility
University of Iowa, Coralville, Iowa
Project Overview
| Owner | University of Iowa |
|---|---|
| Location | Iowa City, IA |
| Delivery Method | Design-Build |
| Description | New Construction |
| Gross Floor Area | 51,241 SF |
The University of Iowa needed additional Biosafety Level 1 and Level 2 vivarium space to support its health science research and decided to build the Biomedical Research Support Facility (BRSF) on its Oakdale Research Campus. Through meetings and conversations with in-state General Contractors and Master Builders of Iowa, the university determined Design-Build would yield the best results or “best value” for this complex project. In a two-step process (1. qualifications 2. design, price and schedule proposal) Carl A. Nelson & Company was selected to lead the $24,250,000 Design-Build project.
The design was completed using Revit 3D modeling to integrate the spatial requirements of the extensive HVAC ductwork and plumbing piping. Clash detection was performed in NavisWorks.
The 51,520 SF project includes Surgery, CT Scanner, X-Ray, Orthopedic Prep/Recovery, Holding and Procedure rooms, Necropsy and Euthanasia, Gene Editing, multiple laboratories and support spaces. An effluent contamination system was designed to heat the sanitary waste sufficiently to destroy contaminates before the waste is released to the main sewer system.
BRSF was a highly successful Design-Build project for the University of Iowa, fulfilling its expectations on quality, schedule and budget. The project was on time and on budget.

















