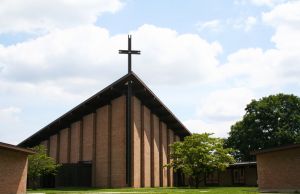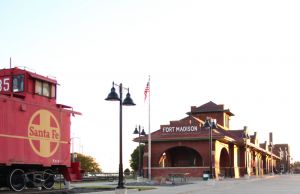New Church Fellowship Hall
St. James Catholic Church, Washington, Iowa
Project Overview
| Owner | St. James Catholic Church |
|---|---|
| Location | Washington, Iowa |
| Delivery Method | Design-Build |
| Description | Addition and Renovation |
| Gross Floor Area | 12,103 SF |
Carl A. Nelson & Company was selected as the design-builder for the Gathering Center of St. James Catholic Church located in Washington, Iowa. This new 12,103 square foot addition connected the existing St. James Catholic Church to St. James Catholic School and provided the church and school with critically needed space that can be shared.
The impetus for the addition was a much needed gathering space for parishioners before and after service. A large fellowship hall and serving kitchen meets this need and when not in use by the church it is used by the school for various functions. Also included in the project are offices, classroom, meeting room and additional restrooms to service both the new addition and the church. A 3,413 SF basement was built for future growth. The new addition uses geothermal HVAC system for heating and cooling. Due to the site constraints, the geothermal loop field was horizontally bored under the existing school building reducing site disturbance while providing adequate heat transfer.
The project also included renovation of the school administrative offices and minor renovation in the church.










