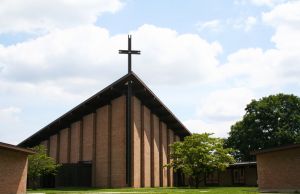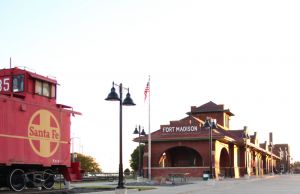New Church Building
Messiah Lutheran Church, Burlington, Iowa
Project Overview
| Owner | Messiah Lutheran Church |
|---|---|
| Location | Burlington, Iowa |
| Delivery Method | General Contractor |
| Description | New Construction |
| Gross Floor Area | 15,600 SF |
Carl A. Nelson & Company served as general contractor for this church originally constructed in 1960. Since that time, we have completed several projects for Messiah Lutheran Church.
This building consists of a 450 seat sanctuary with special inlayed stained glass from floor to ceiling behind the pulpit giving it the iconic look. At its highest point, the sanctuary ceiling reaches a height of 34 feet, 10 inches. This space also includes a choir loft and organ area.
Flanking either side of the sanctuary, are two wings with curved walls for added architectural appeal. The east wing houses a kitchen and social hall while the west wing is comprised of Sunday school rooms and a pre-school area.
Construction also included a sacristy, workroom, basement, offices and narthex.
Learn More About Messiah Lutheran Church.











