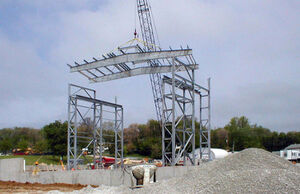Co-Generation Facility Building and Foundations
Roquette America, Inc., Keokuk, Iowa
Project Overview
| Owner | Roquette America, Inc. |
|---|---|
| Location | Keokuk, IA |
| Delivery Method | Design Build |
| Description | New Construction |
| Gross Floor Area | 10,225 s.f. |
Roquette America, Inc. selected Carl A. Nelson & Company as the design-build, general contractor on their new co-generation facility in Keokuk, Iowa. The project consisted of two pre-engineered metal buildings and foundations for the equipment.
The 117 ft. x 65 ft. gas turbine building is designed with truss columns to achieve an eaves height of 50 ft. while supporting a 22 ton overhead bridge crane. The 83 ft. x 56 ft. steam turbine building has an eaves height of 34 ft. and includes an 11 ton bridge crane. In addition to the metal buildings and associated office build-outs, Carl A. Nelson & Company did the site work and foundations for all phases of construction. Two of the many unique foundations were the combustion turbine pedestal and the Heat Recovery Steam Generator (HRSG) foundation. Both required structural frame templates to hold the anchor bolts and setting plates to extremely precise tolerances. All pieces of equipment were set perfectly.
This is a 55 megawatt gas-fired, combined cycle plant with the gas turbine producing 40 megawatts and the heat recover boiler and steam turbine producing 15 megawatts
“Without resources like Carl A. Nelson & Company we could not execute our capital expansion plans and assure Roquette America’s vision is accomplished.” - Bruce Dunek, Director of Engineering
Learn More About Roquette America, Inc..













