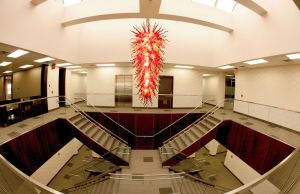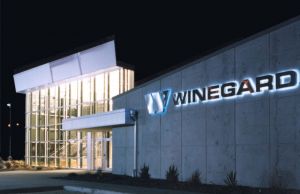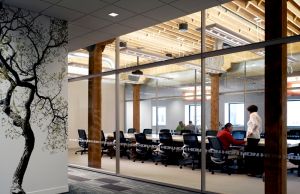Corporate Headquarters Renovation
HON Company, Muscatine, Iowa
Project Overview
| Owner | The HON Company |
|---|---|
| Location | Muscatine, Iowa |
| Delivery Method | Construction Management at Risk |
| Description | Renovation |
| Gross Floor Area | 65,000 SF |
The Hon Company remodeled their existing headquarters building with an emphasis on environmental responsibility. Much of the timber framing was uncovered, sandblasted using walnut shells and left exposed to reveal the natural beauty of the 100 year old timber frame structure. Reclaimed wood boards were used in the tables located in the conference room and commons area. Carl A. Nelson & Company diverted more than 50% of the demolition and waste from the landfill. Reusable building materials were donated to Habitat for Humanity and other charities. The new building is designed to be energy efficient with large sky lights and light wells bringing natural daylight deep into the space; as well as, an upgraded, high efficiency heating and cooling system that will reduce operating costs for years to come. This project received a LEED Silver Rating.
The HON Headquarters was a fully functioning office during the phased renovation. As a result, Carl A. Nelson & Company’s LEED AP BD+C staff implemented special construction techniques to maintain a healthy work environment which included following SMACNA IAQ Guidelines for Occupied Buildings under Construction.
The building will be used as a product showroom and model building to educate the public on sustainable products and design.
Learn More About HON.










