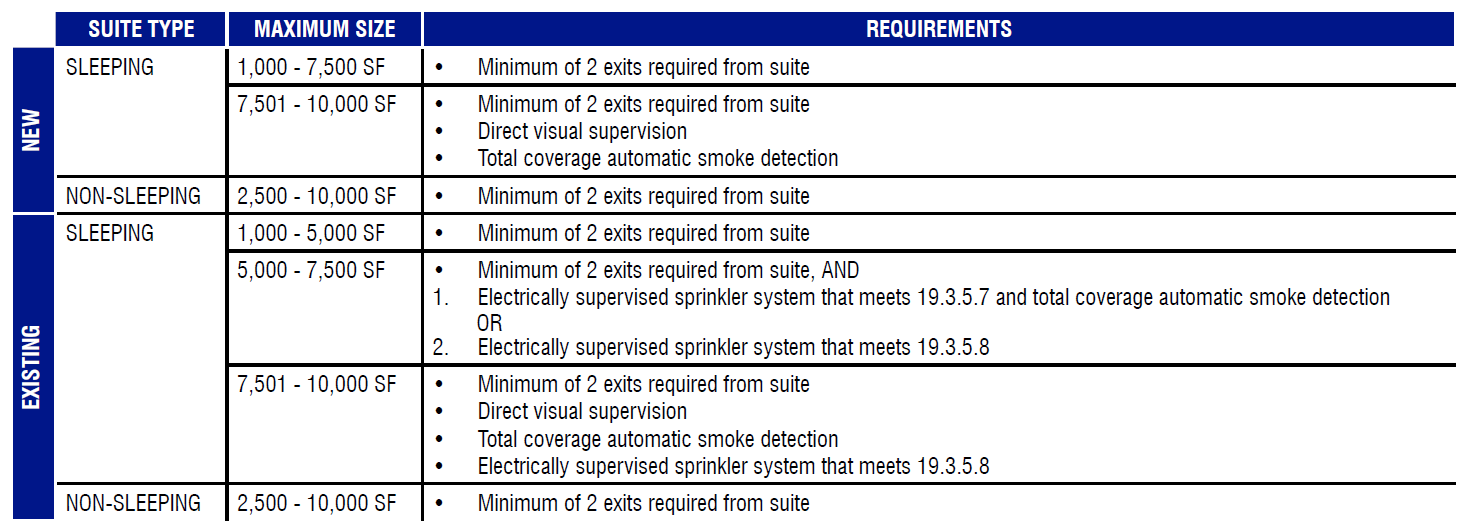Use, egress, fire protection affect suite size in health facilities
 Piqsels.com photo
Piqsels.com photo
4 years, 7 months ago
By Ellen McCulley, AIA, LEED AP, NCARB
Nelson Design, Inc.

AIA, LEED AP, NCARB
Q: On a recent accreditation review, the inspector noted an issue related to the square footage of patient suites being larger than allowed by code. How large can a suite can be?
A: Based on a review of the 2012 NFPA 101 Life Safety Code, which is the standard now in use by the Centers for Medicare and Medicaid Services (CMS), the two main types of suites are non-patient-care and patient care. (Please note the International Building Code also has suite-size requirements, which may have been adopted by your local Authorities Having Jurisdiction.) A non-patient-care suite is one within a healthcare occupancy that isn’t intended for sleeping or treating patients. A patient care suite is a series of rooms, spaces, or a subdivided room that is separated from the remainder of the building by walls and doors. Patient care suites are further categorized into sleeping and non-sleeping suites. Sleeping suites are pretty self-explanatory: they are suites that contain at least one patient bed intended for overnight sleeping. A non-sleeping suite is for treating patients and may or may not have a patient bed; if beds are present, they are not intended for overnight sleeping.
From a design perspective, suites are valuable because they allow rooms to be grouped together off a shared corridor or space while bypassing the corridor requirements of the code within the interior of the suite. In order to do this, the perimeter of the suite must be separated from the surrounding building with walls and doors that meet the same code requirements of those in a corridor. The suite also must meet egress requirements that regulate the number of exits from a suite, as well as the maximum exit access travel distance from any point within the suite. The maximum suite size also is regulated based on the presence of other fire safety features, which are outlined below.
Two chapters in the Life Safety Code regulate healthcare occupancies. Chapter 18 applies to new buildings or portions of buildings used as healthcare occupancies, while Chapter 19 applies to existing buildings. The requirements vary slightly by chapter, so both are outlined below.
For both new and existing healthcare occupancies, patient care sleeping suites greater than 1,000 square feet (SF) and patient care non-sleeping suites greater than 2,500 SF must have two exits from the suite. Of those, one must open directly into a corridor. The other exit from the suite may be into another suite, as long as the separation between the suites meets the code requirements for corridors. The maximum size of a non-sleeping suite is 10,000 SF for both new and existing construction.
For sleeping suites, requirements vary between existing and new occupancies. In new occupancies, the maximum size limitation is 7,500 SF. If direct supervision and total coverage automatic smoke detection is present, the suite can be up to 10,000 SF. In existing occupancies, the maximum size is 5,000 SF. Options to increase the size up to 7,500 SF include: 1) the smoke compartment the suite is in is protected throughout by an electrically supervised sprinkler system that meets section 19.3.5.7, and has total coverage automatic smoke detection; or 2) the smoke compartment contains an electrically supervised sprinkler system that meets section 19.3.5.8 (quick-response sprinklers). The suite can grow up to 10,000 SF in size if it has direct supervision, total coverage automatic smoke detection, and an electrically supervised sprinkler system that meets section 19.3.5.8 (quick-response sprinklers) throughout the suite.
As you can see, a lot of factors come into play when determining the maximum size of a suite within a healthcare setting. If you have any questions or need further assistance please do not hesitate to contact to me at (319) 754-8415 or canco@carlanelsonco.com.

ABOUT THE AUTHOR
Ellen McCulley graduated magna cum laude with a Bachelor of Architecture degree from Iowa State University, where she received the Pella Architectural Award from the Department of Architecture in the College of Design. She is a registered architect in Iowa, Illinois, Nebraska and Missouri, and joined Nelson Design, Inc., a wholly owned subsidiary of Carl A. Nelson & Company, in 2012.