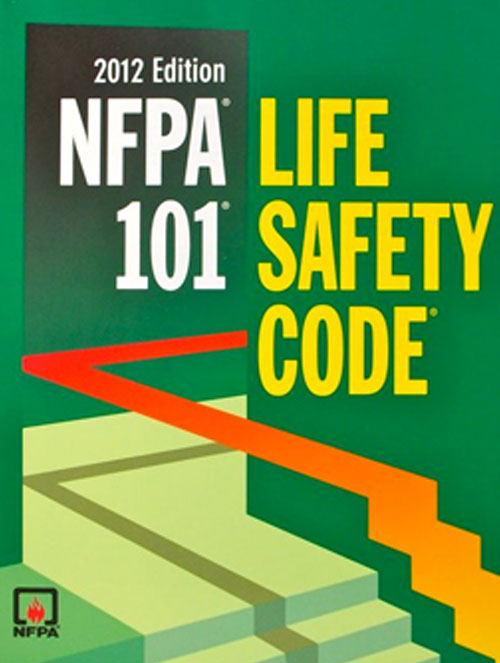Life Safety Drawings

7 years, 2 months ago

By Ellen McCulley, AIA, LEED AP, NCARB
Nelson Design, Inc.
Healthcare organizations must meet several governmental requirements to receive federal payments from Medicare or Medicaid programs. One of the requirements they must meet is to obtain a certificate of compliance to demonstrate fulfillment of the health and safety requirements delineated in federal regulations called Conditions of Participation (CoPs) or Conditions for Coverage (CfCs). Certification may be achieved through a survey conducted by either Centers for Medicare and Medicaid Services (CMS) or another accrediting organization that has been approved by CMS.
CMS partners with state health agencies to access compliance with the life safety requirements. State health agencies are also allowed to enter into sub-agreements with the State Fire Marshal offices or other state agencies charged with enforcing state fire code requirements. CMS also approves accrediting organizations, such as The Joint Commission, if their survey and standards meet or exceed federal requirements. Both CMS and The Joint Commission have adopted the 2012 edition of the NFPA 101 Life Safety Code.
In the State of Iowa CMS is partnered with the Iowa Department of Inspections and Appeals (DIA). Iowa Administrative Code requires the DIA to recognize the inspections of The Joint Commission, American Osteopathic Association, DNV GL – Healthcare, and the Center for Improvement in Health Care Quality in lieu of their own inspections if the accrediting organization provides the DIA with all requested materials relating to the inspection. The DIA may also require its own inspection upon initial licensure or if the findings of the accrediting organization are insufficient to address potential licensure concerns.
The Joint Commission Life Safety Standard LS.01.01.01 requires healthcare facilities to have life safety drawings which contain at a minimum the following information available at the time of survey.
a legend that clearly identifies features of fire safety;
- areas of the building that are fully sprinklered (if the building is partially sprinklered; areas covered, not individual sprinkler heads);
- locations of all hazardous storage areas (both fire rated barrier types and smoke resistive barrier types);
- locations of all fire-rated barriers; locations of all smoke barriers;
- suite boundaries, including the sizes of the identified suites;
- locations of designated smoke compartments;
- locations of chutes and vertical (elevator and utility) shafts; and
- any approved equivalencies or waivers.
Life safety drawings provide an invaluable resource for staff to better understand the code requirements of their facility and thus aid in staying in compliance for all healthcare facilities, regardless of whether or not they are a member of The Joint Commission. The State Fire Marshal’s office will also utilize them during their inspection.
What are they?
Life safety drawings are floor plans that consolidate all construction phases over the history of the facility into one document that illustrates the applicable code requirements of the Life Safety Code (LSC). They may contain the following information, in addition to the items above:
- Occupancy classification
- Occupant loads
- Location of exit access corridors
- Location of horizontal exits
- Location of exits
- Travel distances
- Location of portable fire extinguishers
- Location of exit signs
Why are they important?
The consolidation of the information into one document can be very useful, especially for facilities that have undergone multiple construction projects and renovations. It is an arduous task for staff to review documents for code compliance information and often some, if not all, of the information is absent. For example, the LSC requires that all fire rated doors to be inspected annually. The life safety drawings indicate all fire rated walls and thus which doors are fire rated as well. Therefore, staff will know exactly which doors need to be checked and will not waste time on fire rated doors that remain after the required rating of the wall is no longer applicable, such as after a renovation that changed the occupancy of an area from a healthcare to a business.
Life safety drawings are well worth the investment for healthcare facilities as they provide an indispensable tool for maintaining code compliance.
ABOUT THE AUTHOR
Ellen McCulley graduated magna cum laude with a Bachelor of Architecture from Iowa State University where she received the Pella Architectural Award from the Department of Architecture. She is a registered architect in Iowa and Illinois. Ms. McCulley joined Carl A. Nelson & Company in 2012. Learn more by calling Ellen at 319-754-8415, or write to canco@carlanelsonco.com.