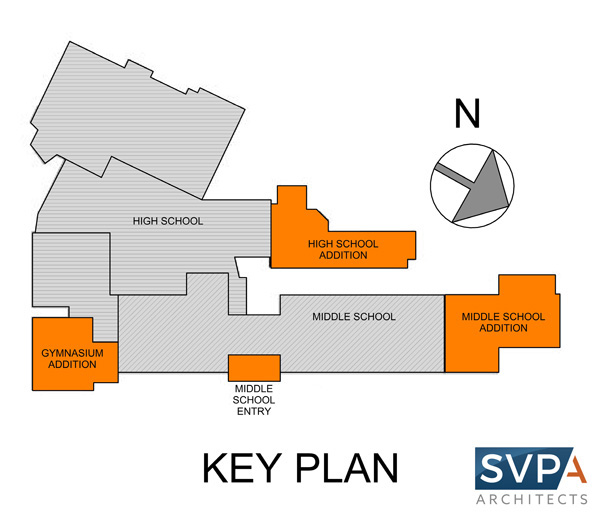Ground broken for Washington (IA) middle/high school project
.jpg) Principal Architect Vitus Bering, left, SVPA Architects, and Project Manager Jordan Hutcheson, second right, and Project Foreman Andrew Quam with Carl A. Nelson & Company, join Technology Director Jeff Brock and Superintendent Willie Stone of the Washington Community School District for a groundbreaking ceremony April 26, 2023, to kick off construction of a $25.8 million additions and renovation project at Washington High School in Washington, Iowa. CANCO photo
Principal Architect Vitus Bering, left, SVPA Architects, and Project Manager Jordan Hutcheson, second right, and Project Foreman Andrew Quam with Carl A. Nelson & Company, join Technology Director Jeff Brock and Superintendent Willie Stone of the Washington Community School District for a groundbreaking ceremony April 26, 2023, to kick off construction of a $25.8 million additions and renovation project at Washington High School in Washington, Iowa. CANCO photo
2 years, 5 months ago
The $26 million, two-phase additions and renovation effort will be complete in the summer of 2025, resulting in a combined secondary school facility.
WASHINGTON, Iowa — A nearly $26 million, two-phase construction project that began in late March 2023 with the start of site work will create a unified secondary school campus when classes resume following the summer break in 2025. Completion of the project, which is being led by Carl A. Nelson & Company (CANCO) in the role of construction manager agent, will return middle school students back to the campus and portions they onced occupied before the high school and middle school swapped buildlings in 2012.
The 105-year-old former high school, cum soon-to-be-former middle school, will close as part of the project, which is based on a 2021 master plan completed by CANCO and SVPA Architects of West Des Moines. The SVPA-designed project includes four additions totaling 52,775 SF, and renovation of 53,900 SF in the current high school.
Although site work was already underway, the project got a ceremonial kickoff April 26, 2023, with a groundbreaking event featuring remarks by Superintendent Willie Stone, followed by elected representatives of the high school and middle school student bodies turning shovels of soil on the spot of a future gymnasium
"This is a great day for the Washington Community School District," Stone said. "The school board, staff, students and community members have worked hard over the past several years to bring this new building and renovation project to light. I'm proud our community supported giving our students first-rate faciliteis by passing the bond at 70%."

The rendering above by SVPA Architects shows the Washington Middle School/High School campus in Washington, Iowa, as it will appear in the summer of 2025, following completion of a nearly $26 million campaign of building additions and renovation. The project key below shows the location of additions for high school and middle school classrooms, a new gymnasium and a new middle school entrance. The existing portionof the building marked middle school will undergo an extensive remodeling. (SVPA Architects)

Work on the project will be completed in two phases, the first of which is expected to be complete by summer's end in 2024, and includes three additions: a two-story high school classroom addition; a single-story middle school addition; and a new gymnasium. The high school addition will include administration special education classrooms, a culinary arts kitchen and classroom, art room, classrooms for English/Language Arts, Spanish and business. The middle school addition, which is not set to open until 2025 when renovations are complete, will include room for the band, science, social studies and math, and a student entrance off a new drive that will provide a dedicated parent pickup and dropoff zone.
Starting in the summer of 2024 and set for completion in summer 2025 is renovation of the original middle school building. When complete, that space will include classrooms, a middle school cafeteria, food service kitchen and conversion of the stage area of the gym for use as an exercise room. Phase 2 also includes a small addition providing a new entrance off the bus dropoff.
The project is the 10th to be led by CANCO for the Washington Community School District in the construction management agency delivery method since the first — the original addition that moved the high school from downtown to the current site. Additional projects since then include the Performing Arts addition at the high school, an early childhood center addition at Stewart Elementary School, a pair of boiler replacements, and recently, HVAC upgrades at the high school and Lincoln Elementary School.
.jpg)
Elected student representatives from Washington High School and Washington Middle School turn spades of dirt during an April 26, 2023, groundbreaking ceremony outside the high school building in Washington, Iowa. CANCO photo
.jpg)
Team members from Carl A. Nelson & Company and SVPA Architects working together on the Washington CSD high school/middle school additions and renovation project attending the ceremony were, from left, Andrew Quam, project foreman; Chris Smith, vice president/project executive; Dan Culp, director of business development; Vitus Bering, architect, SVPA; and Jordan Hutcheson, project manager. CANCO photo