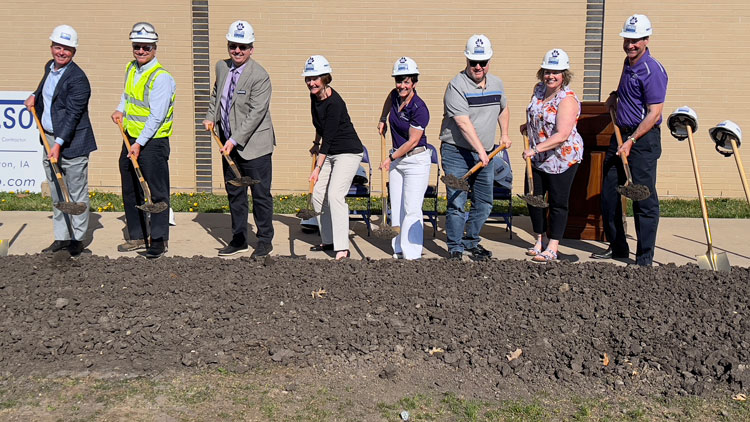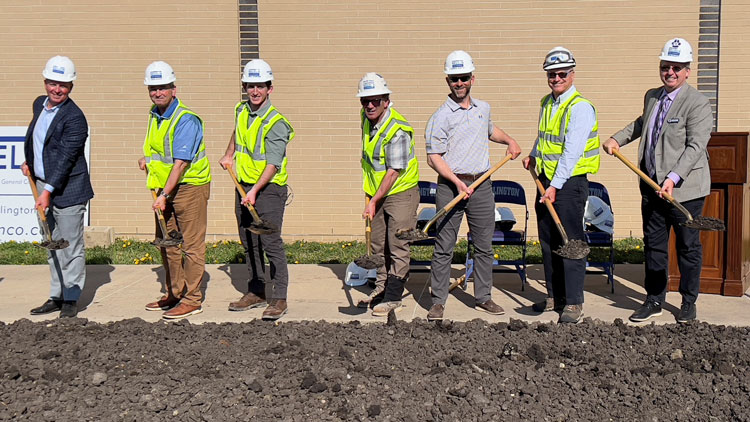Ground broken for Burlington HS renovation Phase II
2 years, 5 months ago
With school board members, administrators and other in attendance on a blustery April afternoon, ground was broken April 12, 2023, on the spot of a new weight room addition at Burlington High School in Burlington, Iowa. The spot was chosen because the bulk of the $35 million project won't involve any further site modifications. Aside from the new weight room, and a canopy to mark the relocated main entrance, the project primarily consists of interior renovations of the 54-year-old school.
The project, with Carl A. Nelson & Company (CANCO) serving in a Construction Management Agency role, marks the first time since the school opened in 1969 that it has been the subject of any significant remodeling. Phase II of the $42 million overhaul of the almost 300,000 SF building will include renovations and reconfiguration of the school's two-story academic wing. BHS Principal Monica Myers called it a renovation "that will bring this building forward to the state-of-the-art status and glory our students and staff deserve."
Phase I, which is set for completion this summer, involves updating the 54-year-old HVAC system in the school, leaving some well-maintained systems intact, but replacing others to increase efficiency and air quality.

Carl A. Nelson & Company President Tim Seibert, P.E., second from left, is shown along with design team and owner representatives at the April 12, 2023 groundbreaking for a $35 million renovation and addition project at Burlington High School in Burlington, Iowa. From left are Matt Wolfert, president, Bray Architects; Seibert; Superintendent Robert Scott; School Board President Deborah Hatteberg; BHS Principal Monica Myers; Board members Darven Kendell and Anika McVey; and Business Manager Greg Reynolds. (CANCO photo)
Phase II, to be completed in seven phases, includes a total gut and remodel of the two-story academic wing and office area, renovations in the cafeteria and music rooms, construction of the weight room (to replace space in the gym lost to mechanical system requirements), new main entrance canopy and enclosure of the walkway connecting the main and industrial arts buildings, exterior cleaning and new exterior windows. In the completed building, the office and secure main entrance will be located adjacent to the courtyard off the student parking lot. The current office area will be given over to clinic and special education use.
Myers said the effect of all those changes will be "to provide a facility where students are excited to collaborte and learn, an environment where our teachers provide rigorous lessons with attentive feedback, and a building which brings pride to the community of Burlington."
School Board President Deborah Hatteberg noted in remarks at the ceremony the $35 million Phase II project will be the largest construction project in Burlington since 2006, when the Catfish Bend casino, hotel and convention center was built adjacent to FunCity.
"We are excited about the opportunities for students, staff and the entire community that will be possible when the project is complete," Hatteberg said. "It is our belief this renovation of BHS will only enhance the many educational experiences we currently offer, and provide a safe, healthy and motivational facility for all."
Hatteberg and Superintendent Robert Scott each praised the project management efforts of Carl A. Nelson & Company to ensure the district will be able to get the most-possible benefit for the money available to invest in the building. CANCO was selected in 2021 to serve as Construction Manager Agent, and assisted with a master planning process that identified almost $100 million in needs and wants for the building. Accounting for federal ESSER program and Iowa SAVE program funds, the district had just $42 million available to achieve its aims for improving the school.

Bray Architects President Matt Wolfert, left, and Burlington Community School District Superintendent Robert Scott, join Carl A. Nelson & Company project and leadership team members for a photo during groundbreaking ceremonies April 12, 2023, at Burlington High School. Representing CANCO are, from second left, Dan Culp, director of business development; Will Porter, project engineer; Mark Hall, project superintendent; Chris Smith, vice president of operations (Burlington); and Tim Seibert, P.E., president and project manager. (CANCO photo)