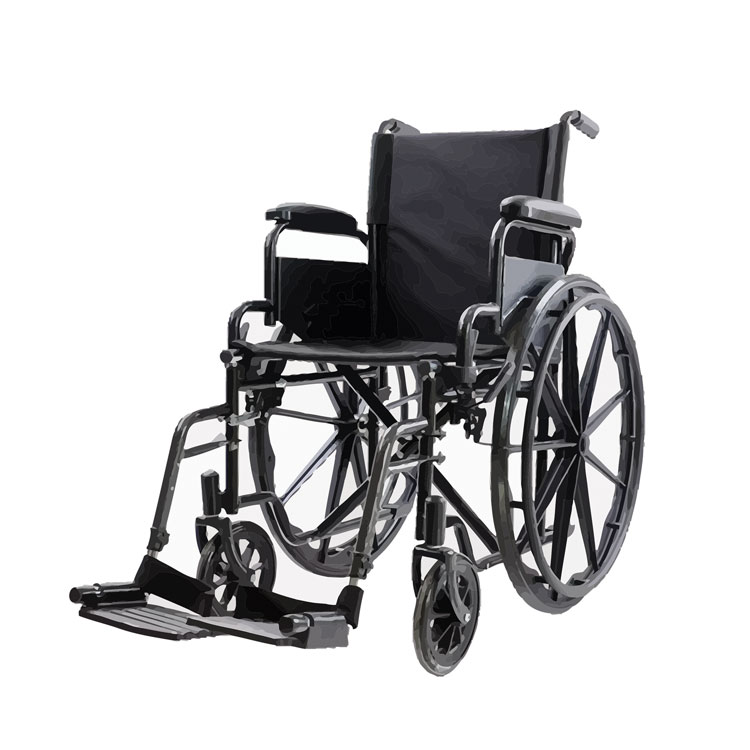Accessibility updates in hospital remodeling
 The type of accessibility modifications required in hospital renovation projects is contingent on the degree of changes being made. (Pixabay.com)
The type of accessibility modifications required in hospital renovation projects is contingent on the degree of changes being made. (Pixabay.com)
11 months ago
Alteration levels dictate the degree to which modifications for accessibility must be made during renovation projects.
We are currently working on a renovation project for a privately owned hospital facility in Iowa, where alteration levels and accessibility has been an important pre-construction consideration. For hospitals weighing improvements to areas that do not meet current accessibility regulations, accessibility improvements need to be made in conjunction with interior renovation projects. Both the International Existing Building Code (IEBC) and the ADA Standards for Accessible Design (ADA) contain this requirement.
2015 International Existing Building Code (IEBC)
The amount of accessibility updates required depends on the amount of renovation work being performed. The IEBC assigns the level of alteration based on the work being completed.
- Level 1 alterations include the removal and replacement or the covering of existing materials, elements, equipment, or fixtures using new materials, elements, equipment, or fixtures that serve the same purpose.
- Level 2 alterations include the reconfiguration of space, the addition or elimination of any door or window, the reconfiguration or extension of any system, or the installation of any additional equipment.
- Level 3 alterations apply where the work area exceeds 50% of the building area.
When an alteration affects the accessibility to or contains an area of primary function, an accessible route — including accessible toilets and drinking fountains — to the primary function is required. An area of primary function is one that contains a major activity for which the building is intended. One major exception to this requirement is that the cost of the accessible renovations does not need to exceed 20% of the cost of the renovations. If costs for all of the accessible upgrades exceeds 20%, then accessible improvements need to be included with project, at a maximum of 20% of the construction cost.
2010 ADA Standards for Accessible Design (ADA)
These requirements are very similar to those contained in the IEBC. When an alteration affects the usability to an area of primary function, the path of travel to and the restrooms and drinking fountains serving the altered area should be accessible. The cost of these code-required updates is a maximum of 20% of the renovation cost. When the accessibility upgrades exceed the 20% cost and need to be prioritized to lower the budget, they should be prioritized in the following order:
- Path of travel
- Accessible entrance
- An accessible route to altered area
- At least one accessible restroom for each sex or a unisex restroom
- Accessible drinking fountains
As always, if you need help with planning, designing, or budgeting your next project, please reach out to us.

About the Author
Ellen McCulley graduated magna cum laude with a Bachelor of Architecture degree from Iowa State University, where she received the Pella Architectural Award from the Department of Architecture in the College of Design. She is a registered architect in Iowa, Illinois, Nebraska and Missouri, and joined Nelson Design, Inc., a wholly owned subsidiary of Carl A. Nelson & Company, in 2012.
How to obtain code review for your project or facility
Carl A. Nelson & Company is available to help clients address code-related issues in their facilities. Call (319) 754-8415 and ask for Ellen McCulley. Review past installments of Decoding the Code at www.carlanelsoncoconstruction.com/decoding-the-code/